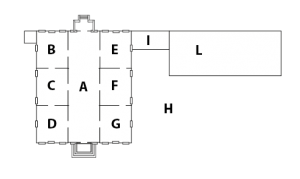Plan of the Villa
 A – Salone mq.180 (25×7)
A – Salone mq.180 (25×7)
B – Bacco Room 60 sq.m. (6,5×9)
C – Yellow Living Room 40 sq.m. (6,5×6,5)
D – Red Living Room 60 sq.m. (6,5×9)
E – Slitta Room 60 sq.m. (6,5×9)
F – Arazzi Room 40 sq.m. (6,5×6,5)
G – Mappe Room 60 sq.m. (6,5×9)
H – ParK
I – Catering area
L – Barchessa 210 sq.m. (35×6)
Technical data
Front park of 15.000 sq.m.
Rear park of 30.000 sq.m.
Internal parking for 100 cars
Adjacent outdoor parking for 30 cars or buses.
Kitchens for Catering on three adjacent rooms, with independent access (retro villa).
Equipped with heating; electricity: 380V / 220V
Rear park for vans / service cars.
Toilets: 4 services in the basement.
Wardrobe room equipped with stands.
Optional technical services on request
Tables for speakers / Secretariat
Screen
Speakers platform
Video projector
Convention seats